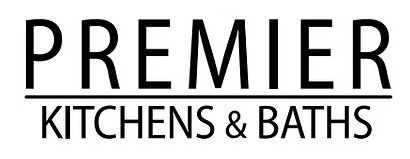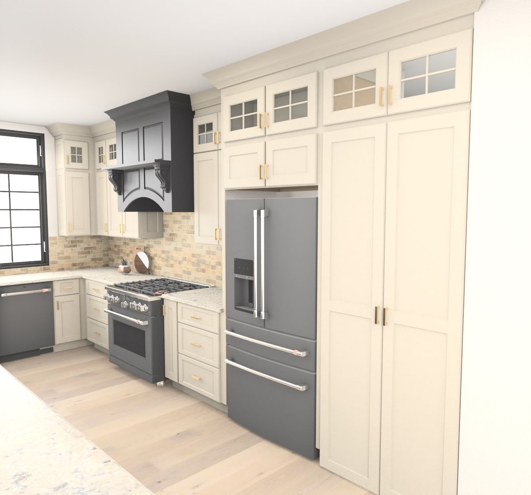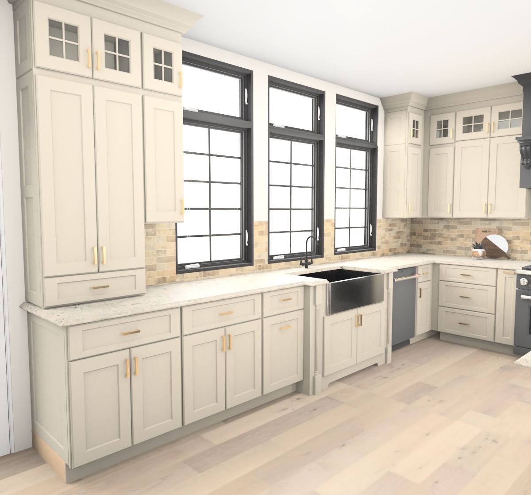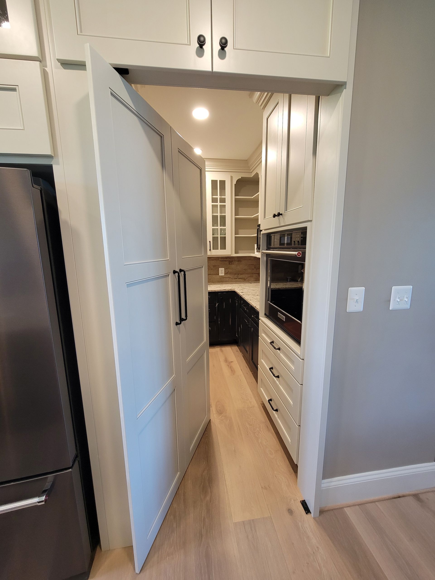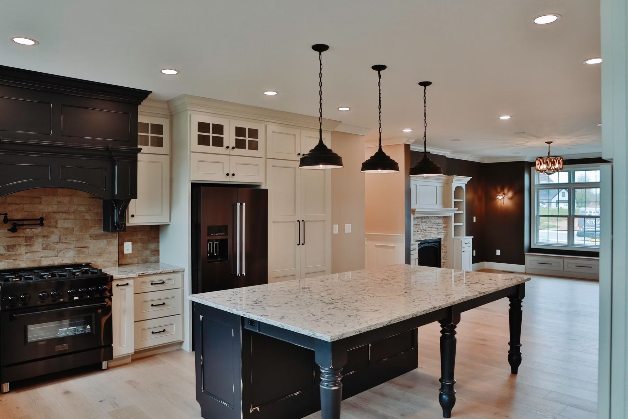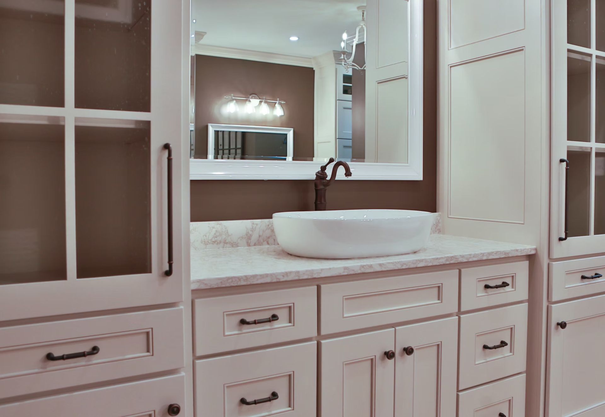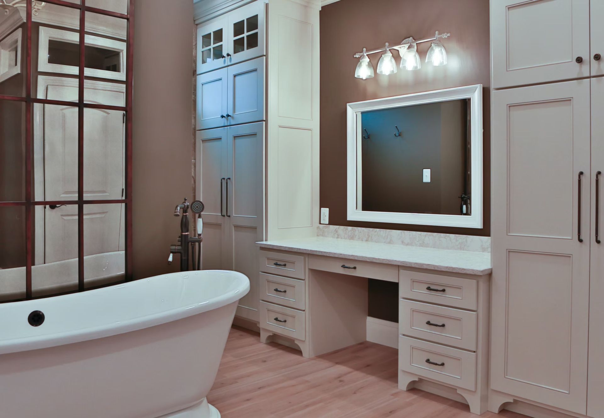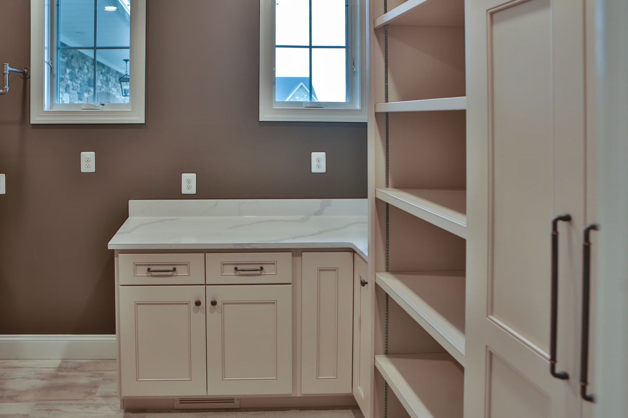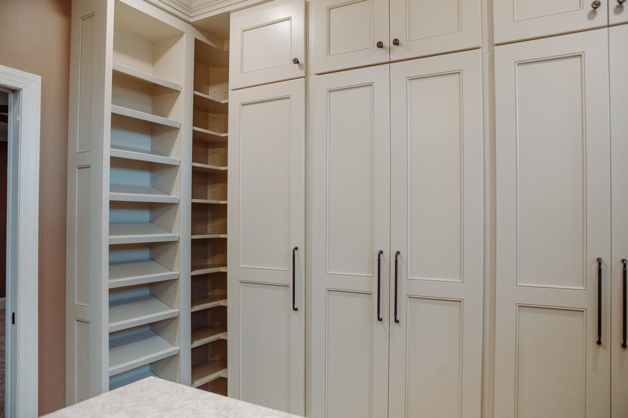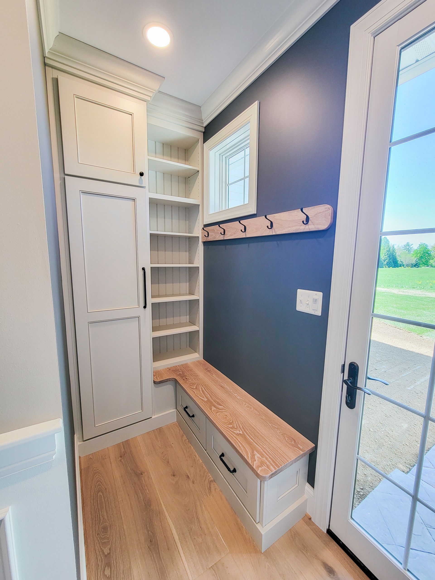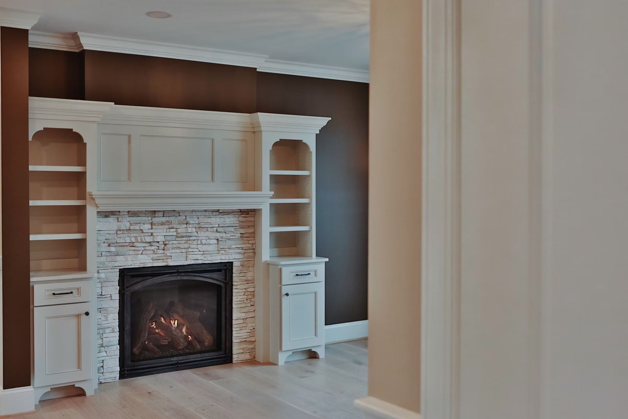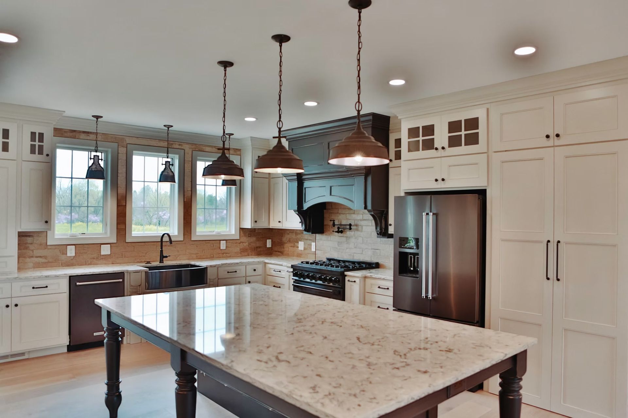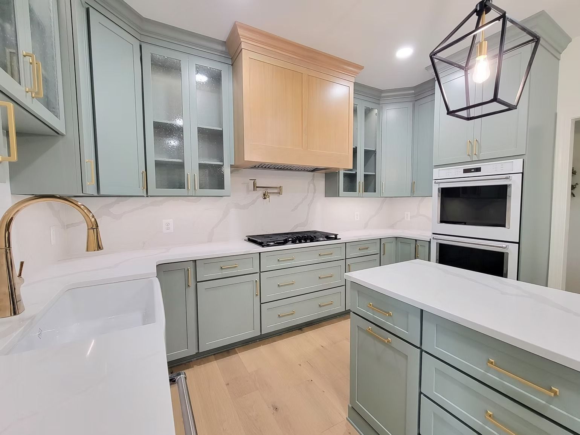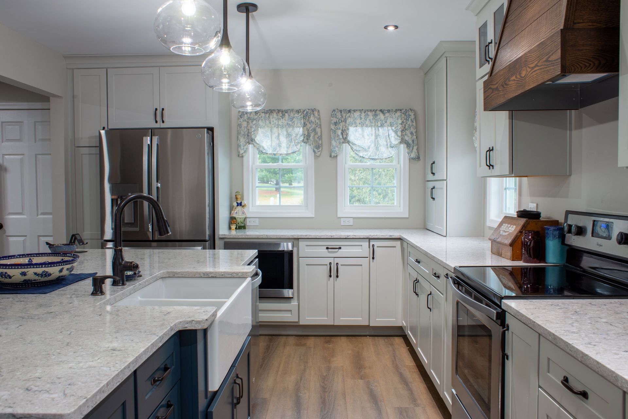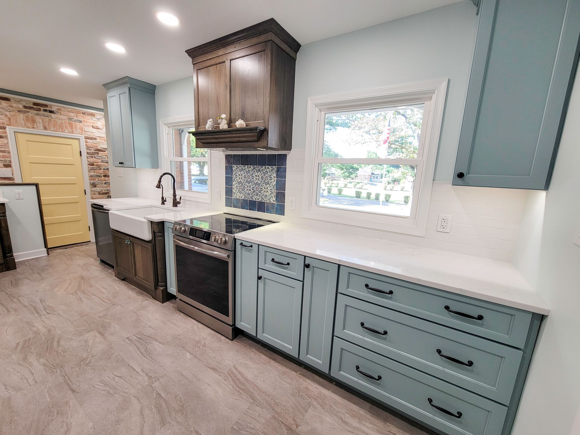Behind The Build: How This Huge New Construction Project Came Together One Space At A Time
Walking Through One of Our Biggest New-Construction Projects
New builds always look calm and effortless in photos, but anyone who has lived through one knows there is nothing effortless about it. This project started without a clear vision and slowly grew into something layered, thoughtful, and full of custom details. Every space had a personality of its own, and seeing it all come together was one of the most rewarding parts of my job.
Here is how we brought this home to life from the very first sketch to the final reveal.
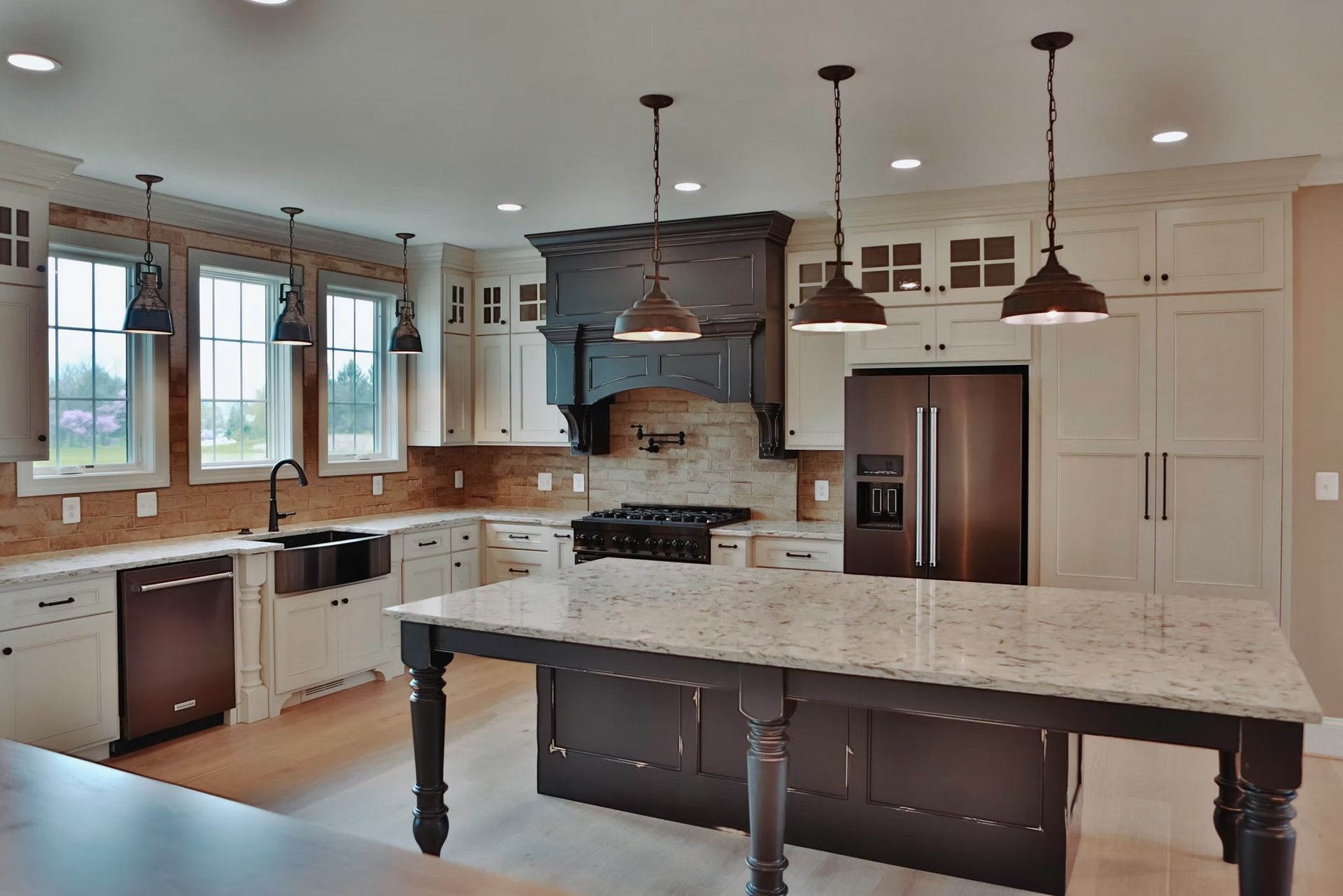
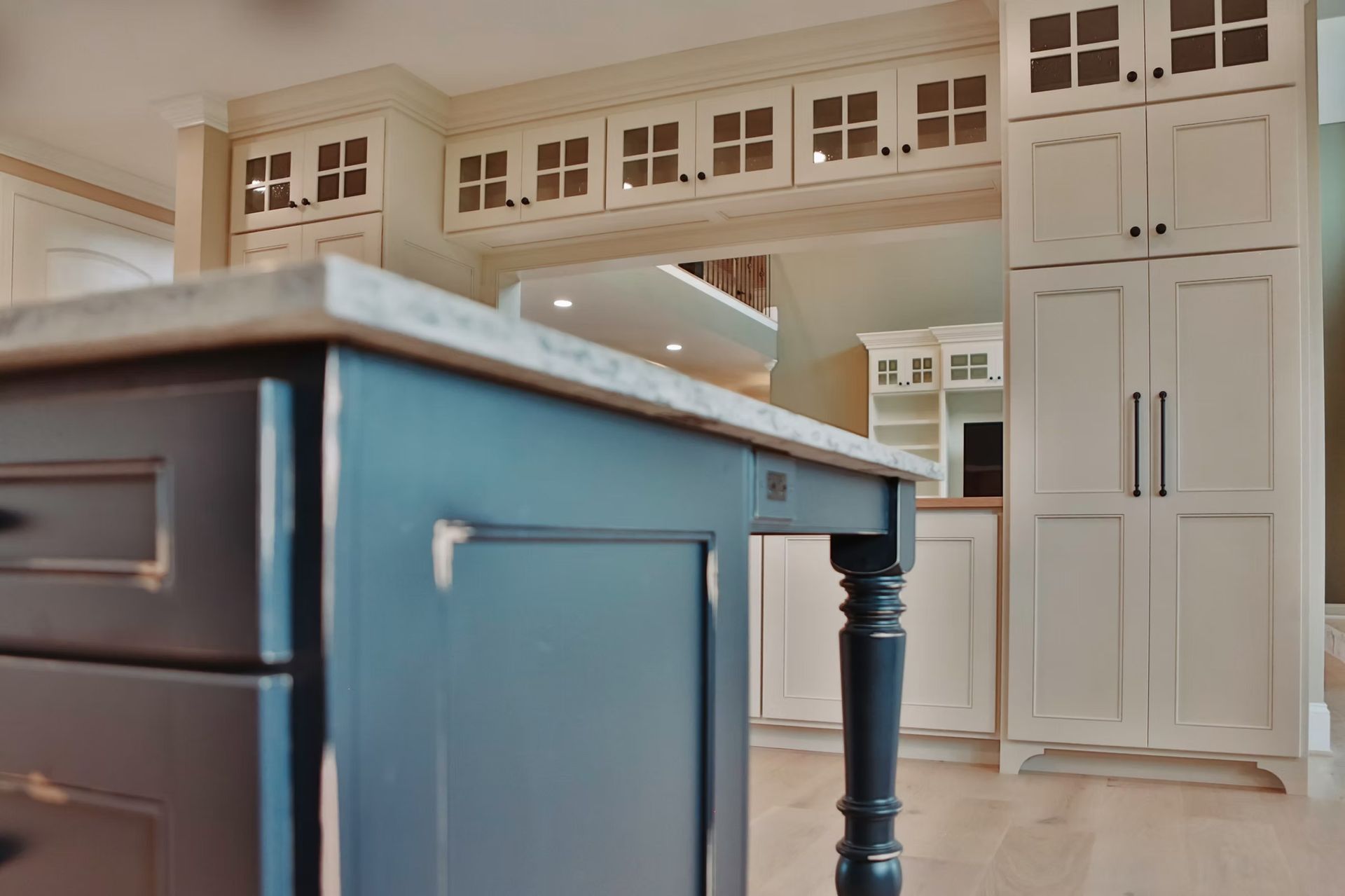
This project did not start with some dreamy, Pinterest perfect vision. Honestly, it did not start with much of a vision at all. We went through round after round of preliminary designs, revisions, curveballs and window placements that were absolutely not where we expected them, before anything started to take shape. And even then, once the walls were up, we had to make a few more tweaks because real world construction never matches the blueprint exactly.
But that is the fun part.
This one was huge. It included a large kitchen, a hidden walk-in pantry, a laundry room, a fireplace surround, TV built ins, office storage, a walk-in closet with an island, a master bath with two full walls of cabinetry, plus two upstairs bathrooms. And do not forget the cutest little coat nook tucked off the back door.
It was a lot. And it was so much fun.
I treated it like each space was its own project. There is this old saying: How do you eat an elephant? One bite at a time. That is exactly how I tackled this house.
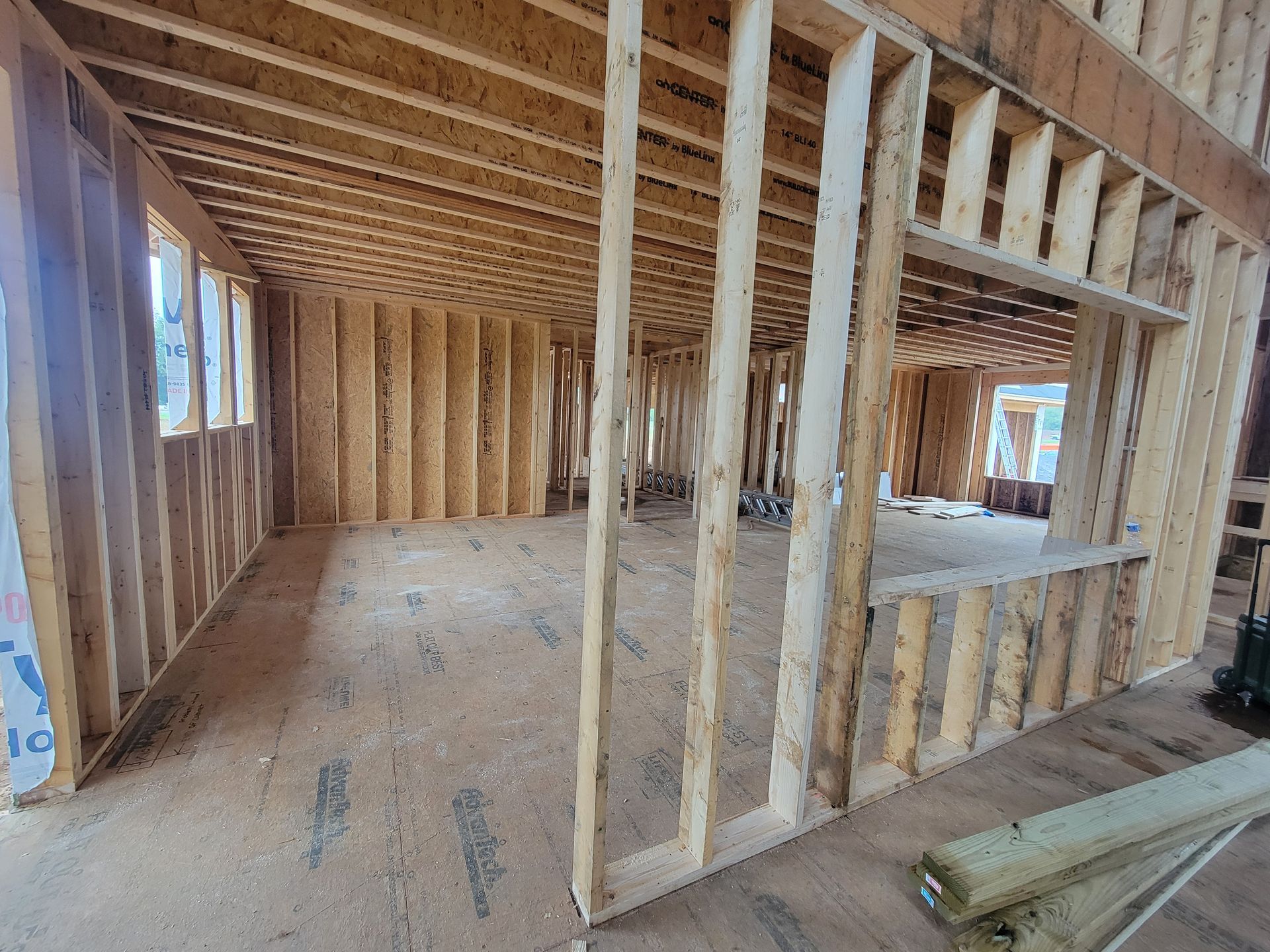
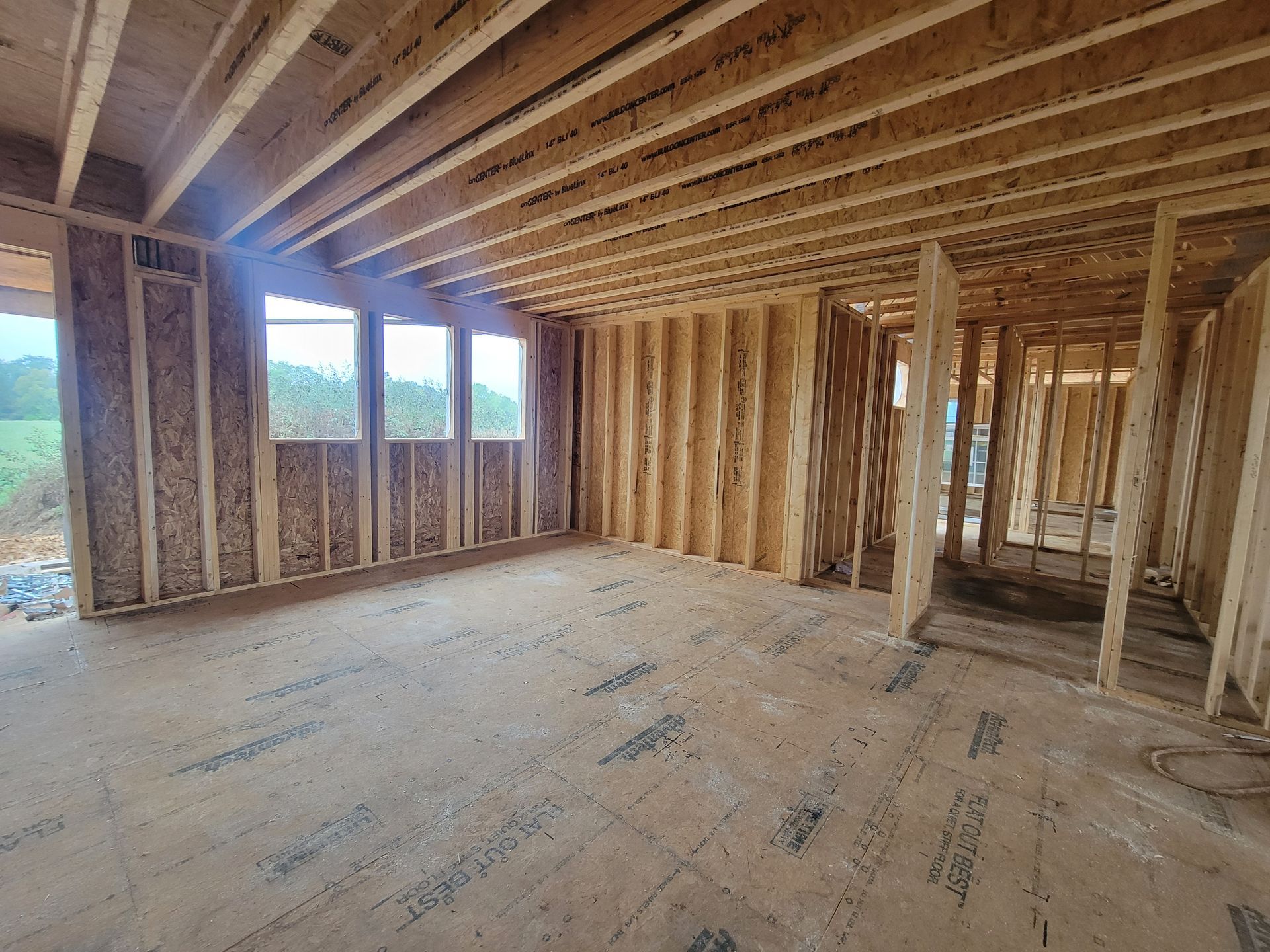
Starting From Scratch (Literally)
The kitchen kicked off with what I call a blind design, meaning our contractor Dwyane from Precise Construction Services LLC asked me to lay something out just to get the ball rolling before I had even met the homeowners. I took a swing at it, fully expecting it to change later, and wild enough, the final version was not too far off from that very first concept.
That is how the process goes. We try things. We try other things. We circle back. We flip designs upside down and sideways until everyone can look at it and say, yes, that is the one. I want my clients to know we leave no stone unturned and every idea, good, bad, chaotic or brilliant, gets its moment.
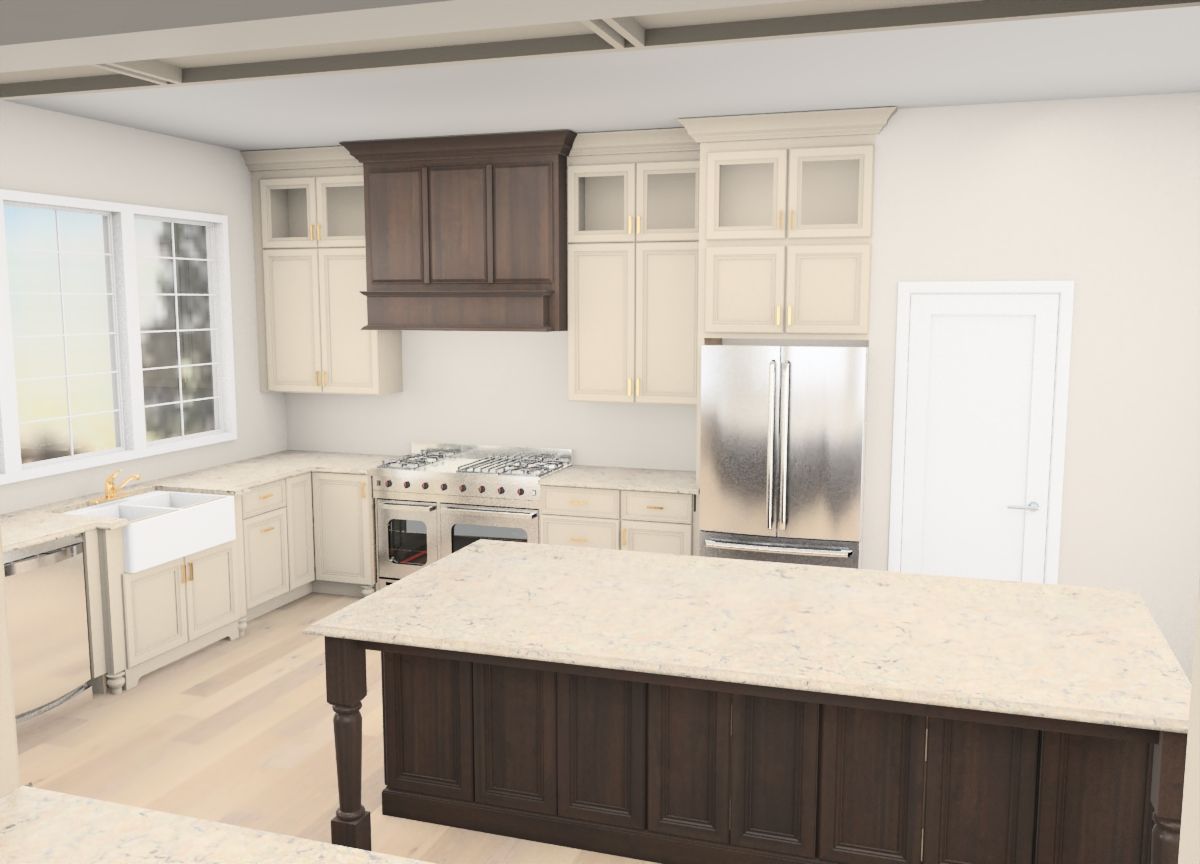
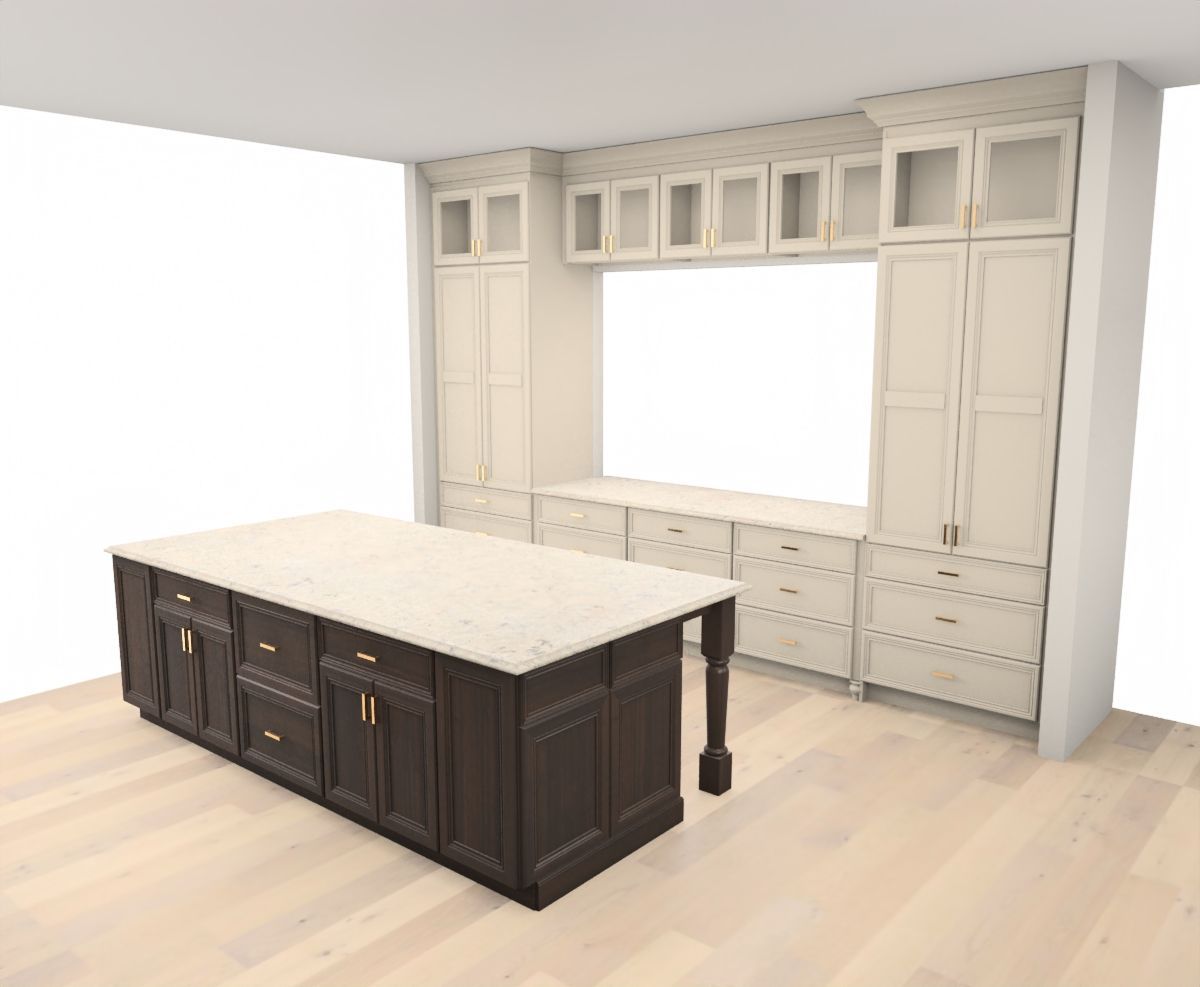
The Homeowners’ Vision Comes Into Focus
Once I met the homeowners, their wish list came into play. And let me tell you… they had a vision once we got rolling.
They wanted:
• cabinetry to the ceiling
• a 36-inch range and a separate wall oven
• a long counter between the living room and kitchen for entertaining
• a walk-in pantry with a door that swings in
• a full-depth refrigerator recessed into the wall
• seating for 6–8 at the island
• glass cabinets with lighting
• a black hood that made a statement
• and a warm, traditional style with depth, texture, corbels, legs, and all the pretty details
Very different from my personal style… but that’s exactly what I love. Designing for them, not me.
Their original blueprint had a great kitchen layout, so we didn’t need to reinvent it. But the pantry and bathroom? Yeah, those took some wrestling.
The Great Pantry Debate
The pantry was one of the biggest discussion points. Swing the door in? Or do double doors that swing out? The “door swings in” team won — but then we had to engineer how to actually make that work.
With a single wall right inside the pantry entrance, we couldn’t do the typical hidden-pantry-look you see on Instagram. We needed a door that functioned like a real door but still looked seamless with the cabinetry. Enter our amazing cabinet builders at Conococheague Carpentry. They came up with a hidden bookshelf-style pivot hinge system that made the whole thing work beautifully.
Sometimes the smallest design problems turn into the coolest solutions.
Rethinking the Bathroom
Originally, the plans had a walk-through shower open on both sides. Gorgeous idea, but it did not work with the entire wall of cabinetry right beside it, it was going to be way too tight.
We closed off one side of the shower, reworked the layout a few times, and eventually landed on a design that gave them the storage they wanted without compromising the flow of the room.
Once the layout was locked, we finally got to the fun part: selections.
Selections & Style
The cabinetry finishes became the backbone of the whole home.
• Most of the cabinetry is Accessible Beige, lightened with 50% white.
• The hood and island are Tricorn Black with a distressed finish.
• The TV built-ins and office cabinetry are painted Greek Villa.
We added specialty features everywhere — the kind of things that make a house actually work for the people living in it.
The kitchen got a swing out pantry, several spice pull-outs, roll-out trays, charging drawers, and even pull-out storage inside the decorative sink legs. The laundry room has basket storage and pull-out drying racks. The master bath has a hot tools drawer with interior outlets. And the office has a pull-out designed specifically for the printer.
It’s the tiny conveniences that make life smoother.
Countertop Moments
We used several countertop materials throughout the home, but two spaces stole the show.
The kitchen features Cambria Halewood — warm, timeless, and absolutely stunning in person.
The master bath has Cambria Hermitage, which brings this soft, elegant luxury to the whole room.
We did hit a few bumps along the way (RIP to the discontinued tile selections we loved), but everything ultimately fell into place.
My Surprise Favorite Space
Out of every room in this massive build, the little closet nook by the back door ended up being my favorite. It’s tiny, charming, and adds so much character to a space that most people barely think about. Sometimes these unexpected corners end up making the biggest impact.
Projects like this are why I love being a designer. Every space had its own set of decisions, challenges, and solutions, but watching everything come together into a home that fits the people living in it is the best feeling. From the bold black hood to the hidden pantry door to that sweet little back door nook, every detail played a part in the final story.
If you are starting a new construction project and want someone who can walk through each phase with you, one bite at a time, I would love to help bring your ideas to life.
Ready to start?
Let Premier Kitchens & Baths bring your vision to life.
Contact us today to schedule your design consultation.
Photography by Premier Kitchens & Baths and Indie Elephant Productions. Design by Premier Kitchens & Baths, Greencastle, PA.
